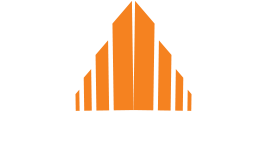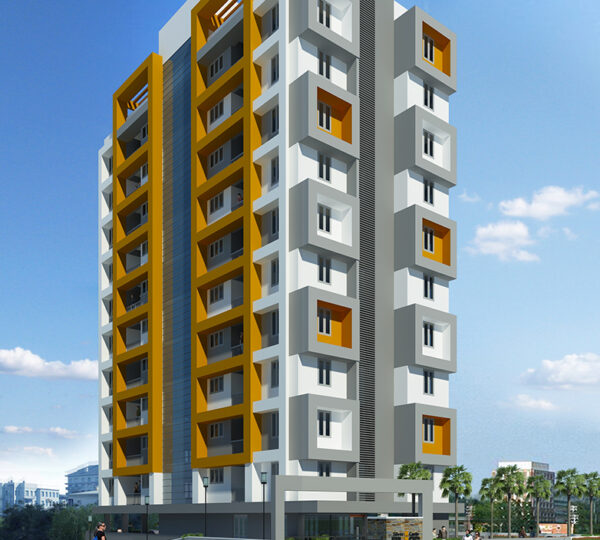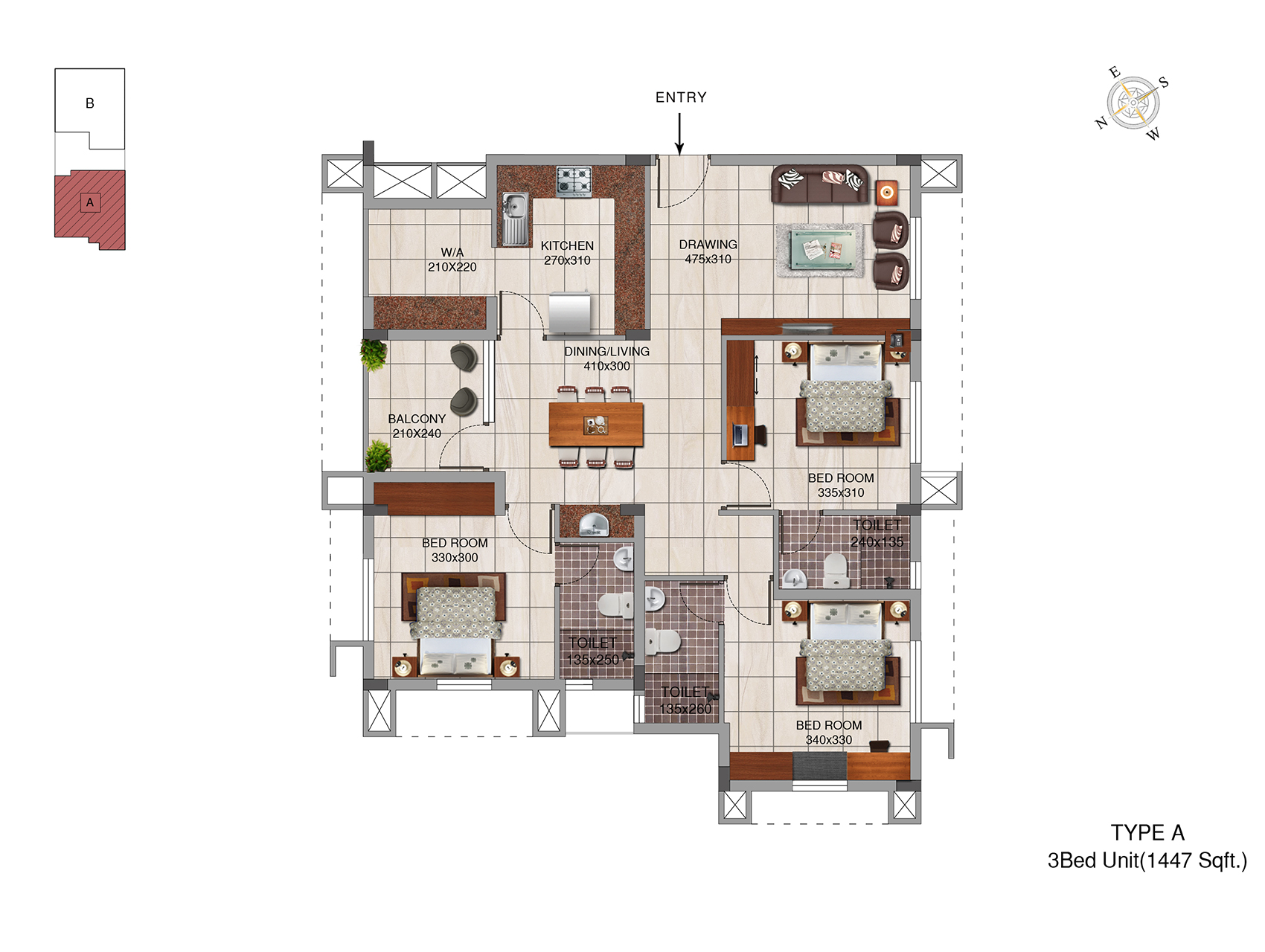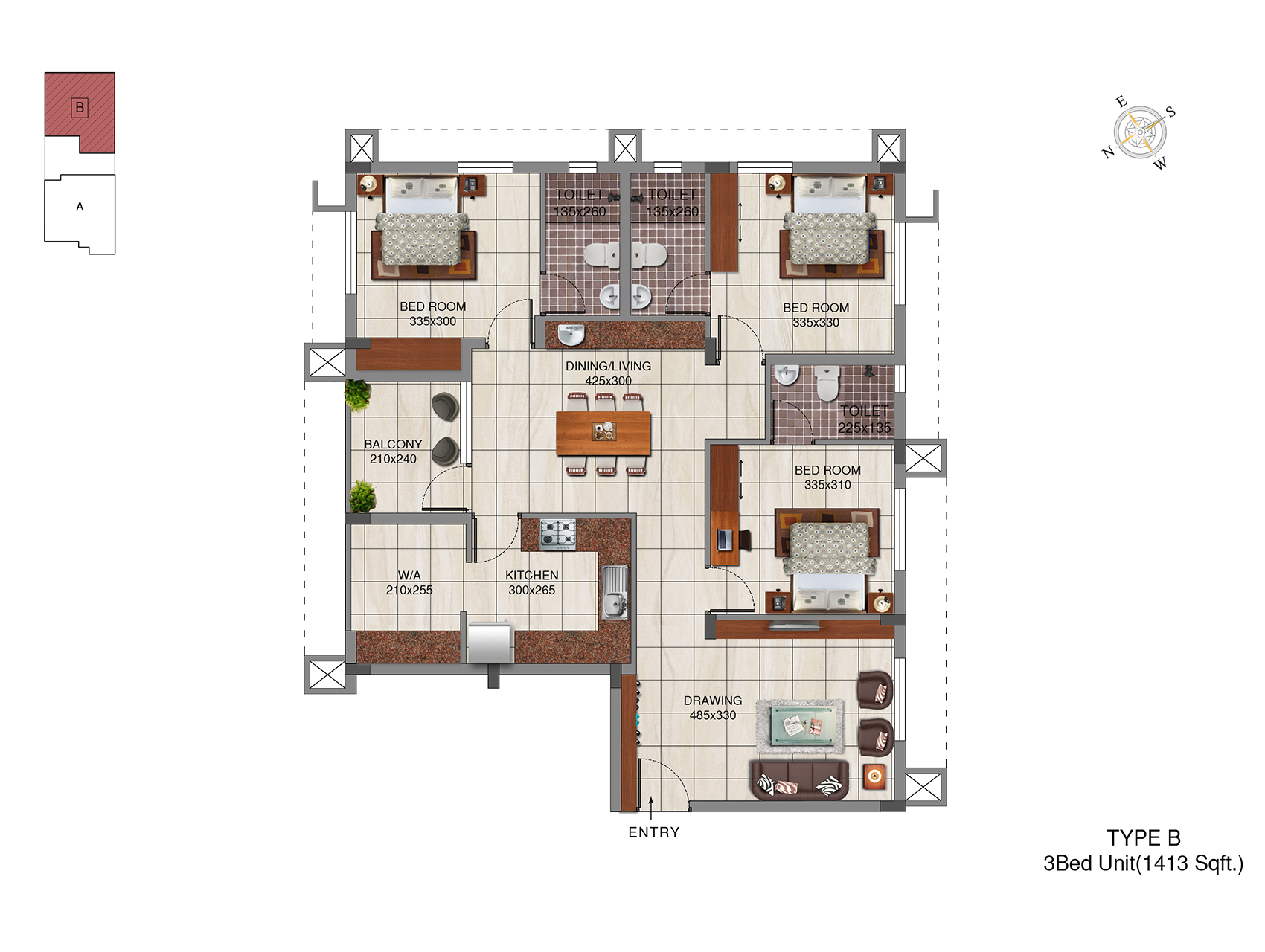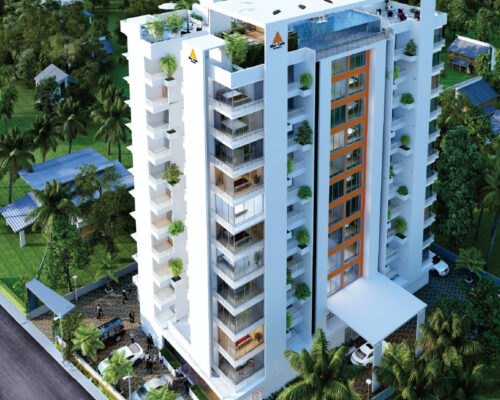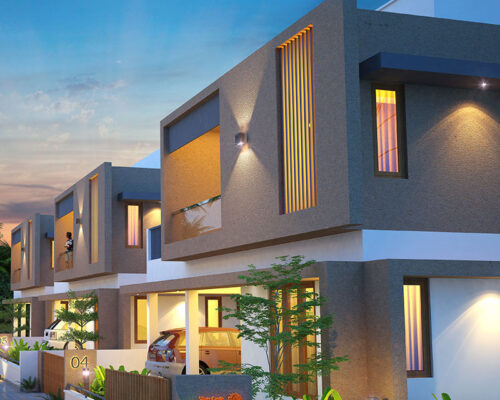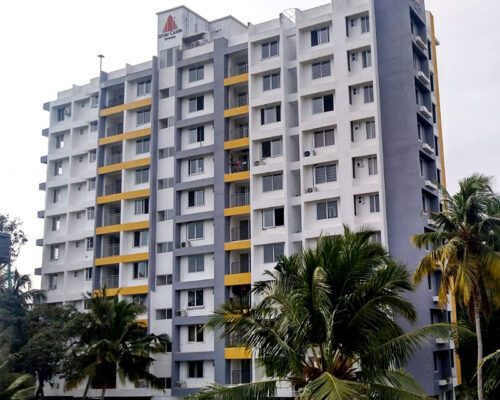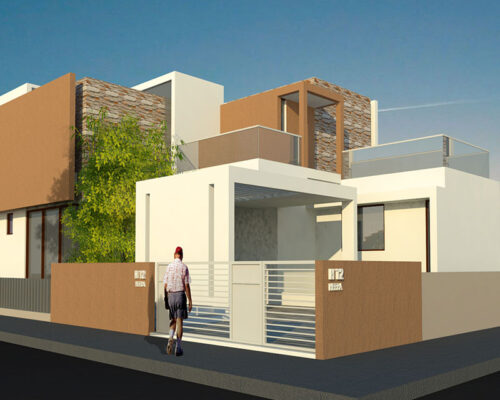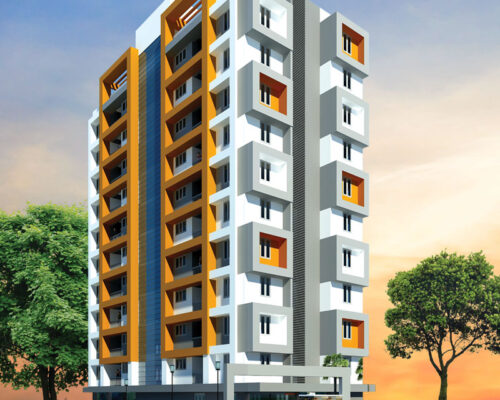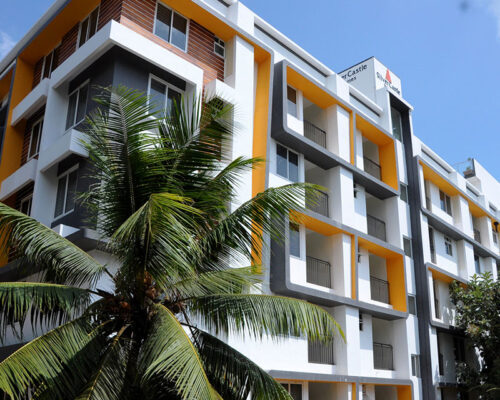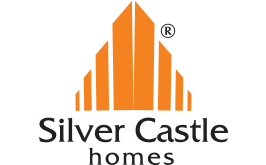SILVER CASTLE BLISS
The ultimate in lifestyle.
35000
Sqaure Areas
10
Floor
20
Apartments
22
Car Parkings
2
Elevator
2017
Completion
AMENITIES AT SILVER CASTLE BLISS
- Kids Play Zone with equipment.
- Wi Fi enabled lobby.
- Stretcher Lift with ARD.
- Automated Digital Lock for the Front Entrance Door.
- Roof-Top Party area.
- Fully equipped multi gym.
- Association Hall.
- Drivers/Servants restroom.
- Intercom.
- Visitor's Parking.
- Solar backup for common area.
- Provision for EV charging at a designated point.
- Surveillance with Motion Detector.
- Grey water treatment & Recycling.
- Waste Management (Incinerator & STP)
- Drip irrigation for landscape.
- Water filtration before supply to the individual apartments
- Rain Water harvesting.
- Reticulated Gas system.
- Bio-Metric access control.
- Boom barriers for parking.
- 24 x 7 Generator power back up.
- CCTV surveillance
- Caretaker room.
- Individual Water meter.
- Profiled rubber column corner guards with reflective sticker in parking area.
- Designated area for Food Delivery & Couriers.
- Fiber to the home internet facility.
- Gas leak detector.
Apartment Details
Different Types of Apartments
TYPE A - 3 BHK
TYPE B - 3 BHK
TYPE A - 3 BHK
Saleable Area1447 Sq. Ft
Plinth Area1447 Sq. Ft
Carpet Area1447 Sq. Ft
Balcony54.25 Sq. Ft
Number of Rooms3 BHK
Parking AvailableYes
Living/Dining
Living 475×310 cm
Dining 410×300 cm
Dining 410×300 cm
Kitchen
Kitchen 270×310 cm
Work Area 210×220 cm
Work Area 210×220 cm
Bedroom
Master BR 340×330 cm
Second BR 335×310 cm
Third BR 330×300 cm
Second BR 335×310 cm
Third BR 330×300 cm
Balcony
Balcony 210×240 cm
Parking
Each resident gets one spot for parking.
TYPE B - 3 BHK
Saleable Area1413 Sq. Ft
Plinth Area1413 Sq. Ft
Carpet Area1413 Sq. Ft
Balcony54.25 Sq. Ft
Number of Rooms3 BHK
Parking AvailableYes
Living/Dining
Living 485×330 cm
Dining 420×300 cm
Dining 420×300 cm
Kitchen
Kitchen 300×265 cm
Work Area 210×255 cm
Work Area 210×255 cm
Bedroom
Master BR 335×330 cm
Second BR 335×310 cm
Third BR 335×300 cm
Second BR 335×310 cm
Third BR 335×300 cm
Balcony
Balcony 210×240 cm
Parking
Each resident gets one spot for parking.
St. Thomas School - 400 M
St.Thomas Higher Secondary School
Civil Station - 2.5 KM
Civil Station Thiruvananthapuram in Kudappanakkunnu
International Airport - 12.9 KM
Thiruvananthapuram International Airport
Central railway station - 7KM
Thiruvananthapuram Central railway station
Medical College - 7 KM
Government Medical College,Thiruvananthapuram
Mar Ivanios College - 3KM
Mar Ivanios College,Thiruvananthapuram
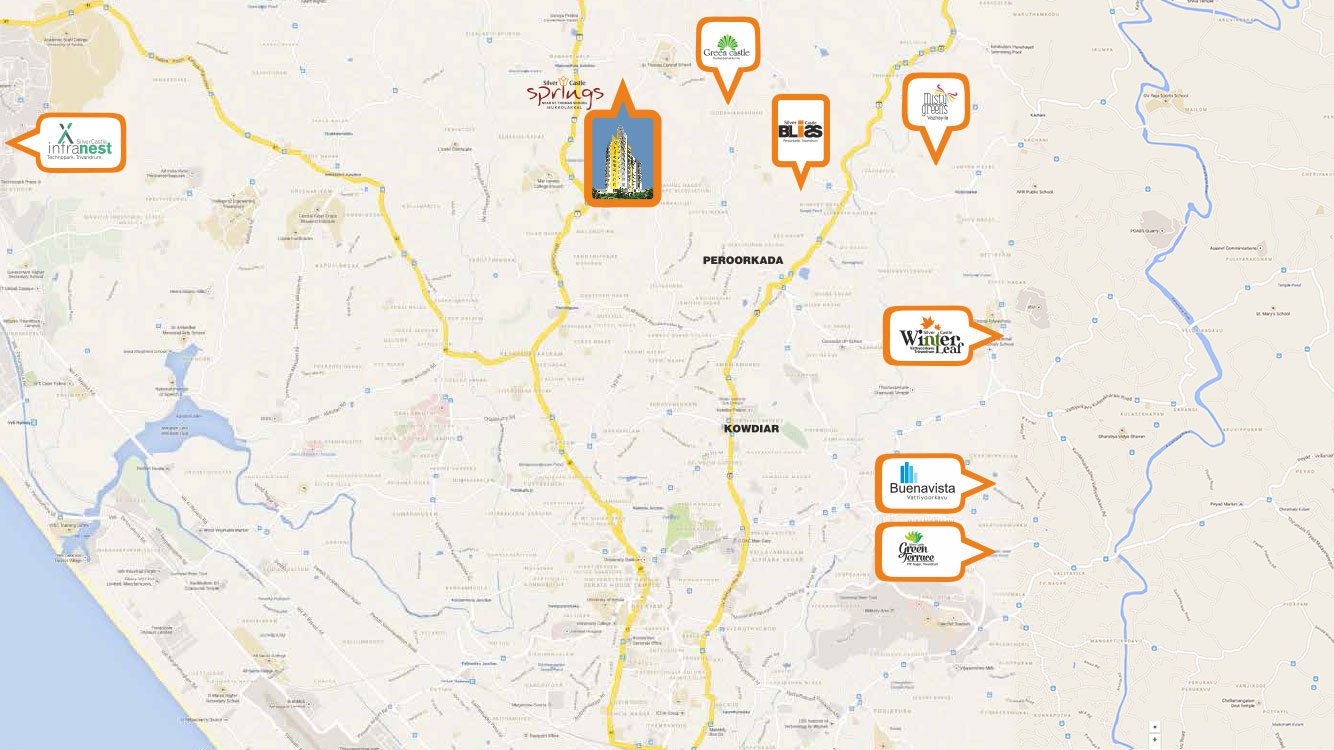
St. Thomas School - 400 M
St.Thomas Higher Secondary School
Civil Station - 2.5 KM
Civil Station Thiruvananthapuram in Kudappanakkunnu
International Airport - 12.9 KM
Thiruvananthapuram International Airport
Central railway station - 7KM
Thiruvananthapuram Central railway station
Medical College - 7 KM
Government Medical College,Thiruvananthapuram
Mar Ivanios College - 3KM
Mar Ivanios College,Thiruvananthapuram
Nearby areas
