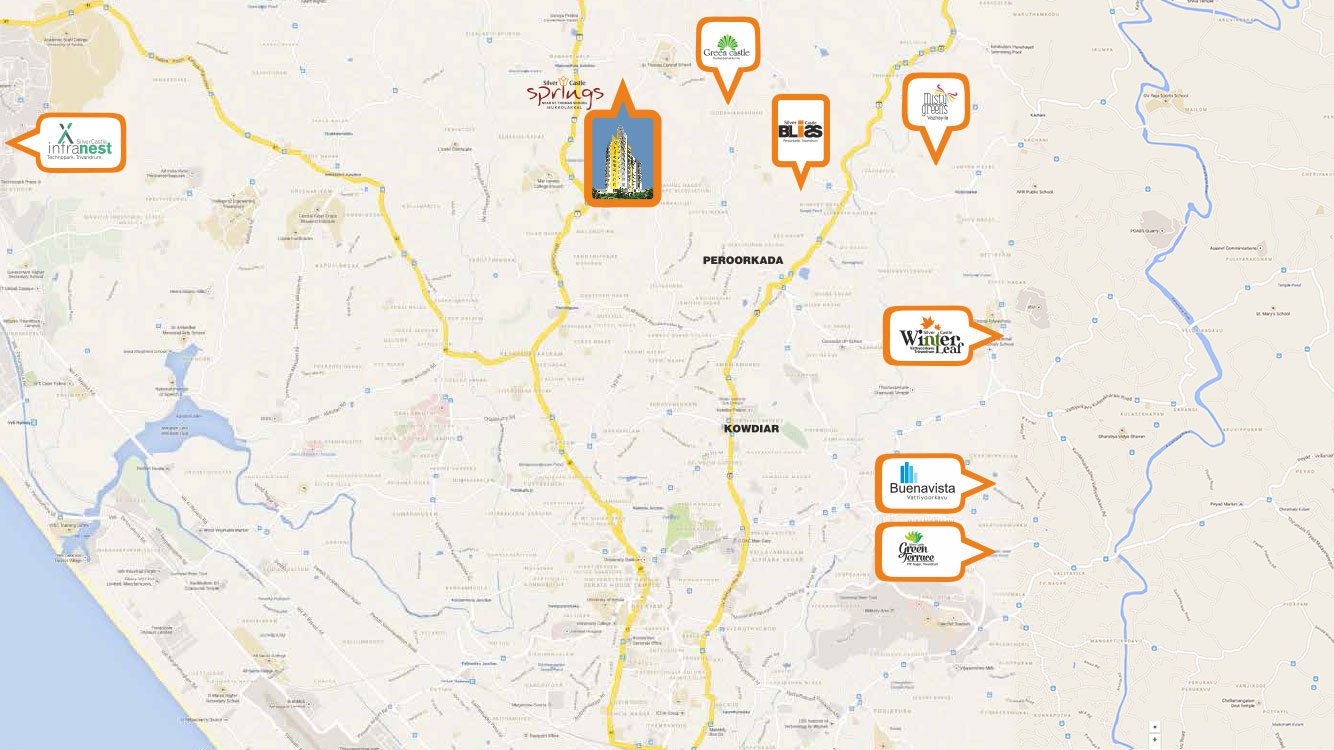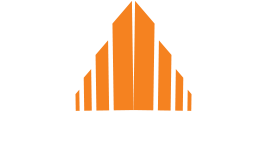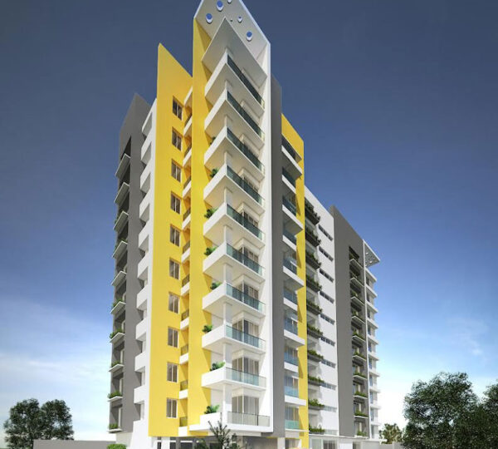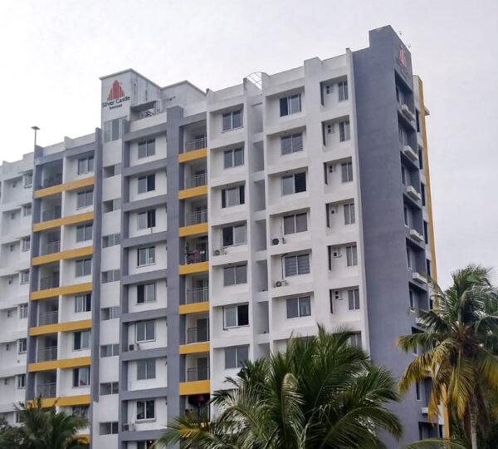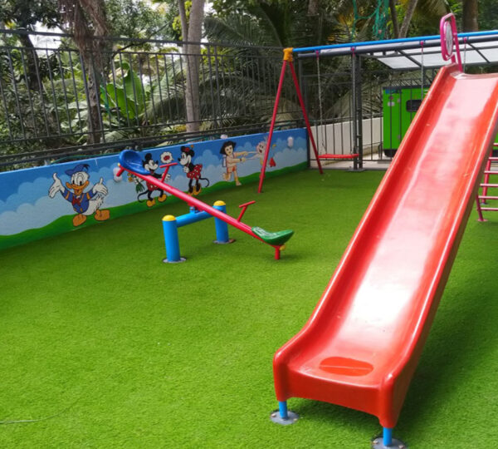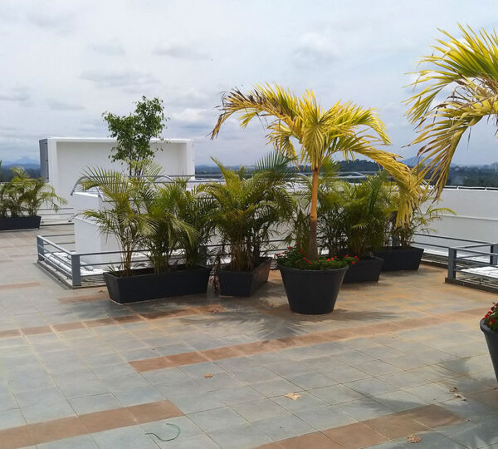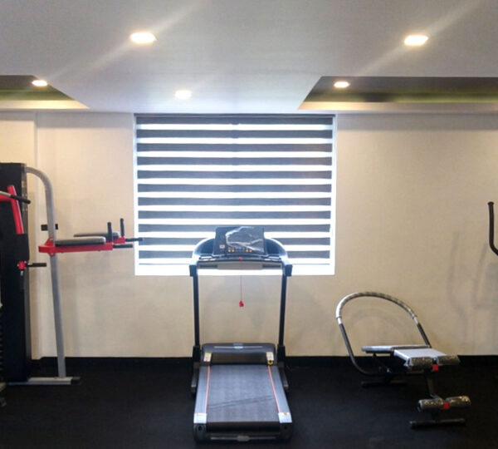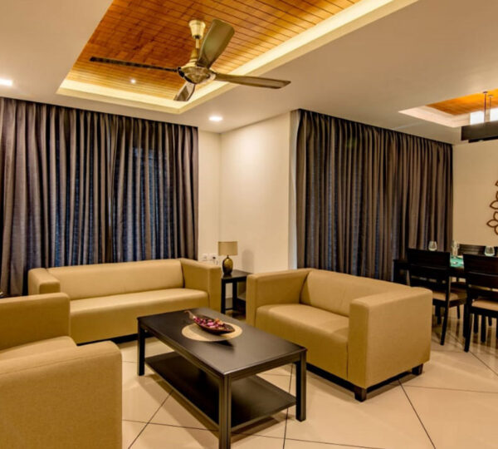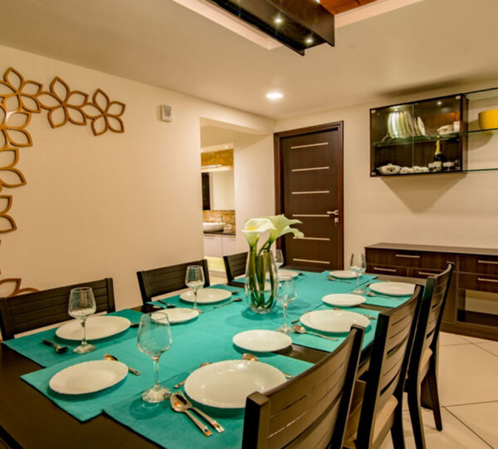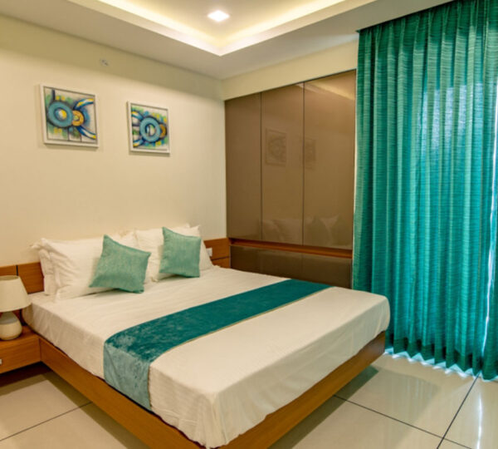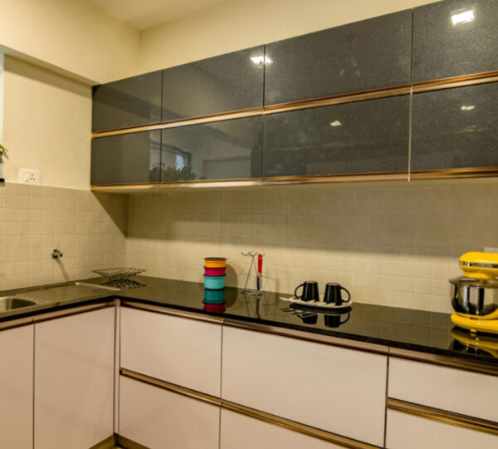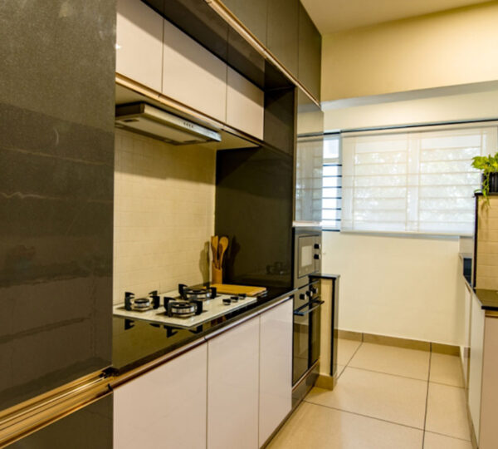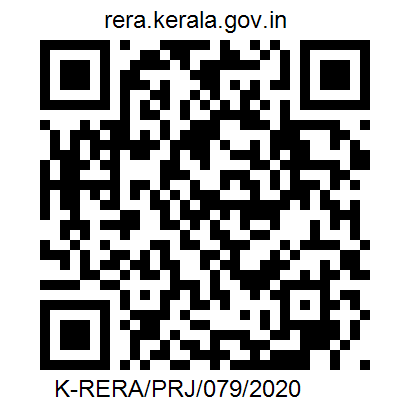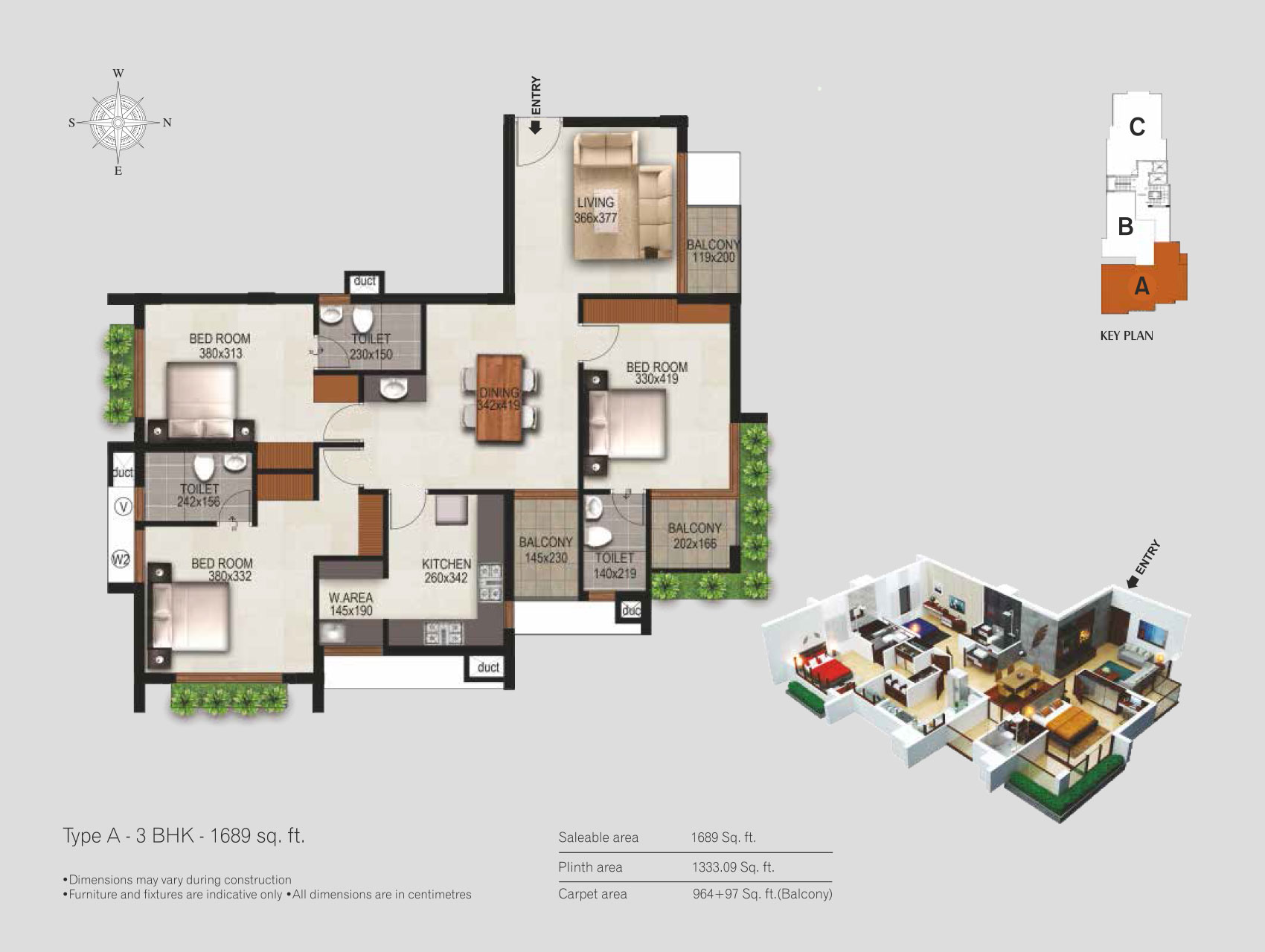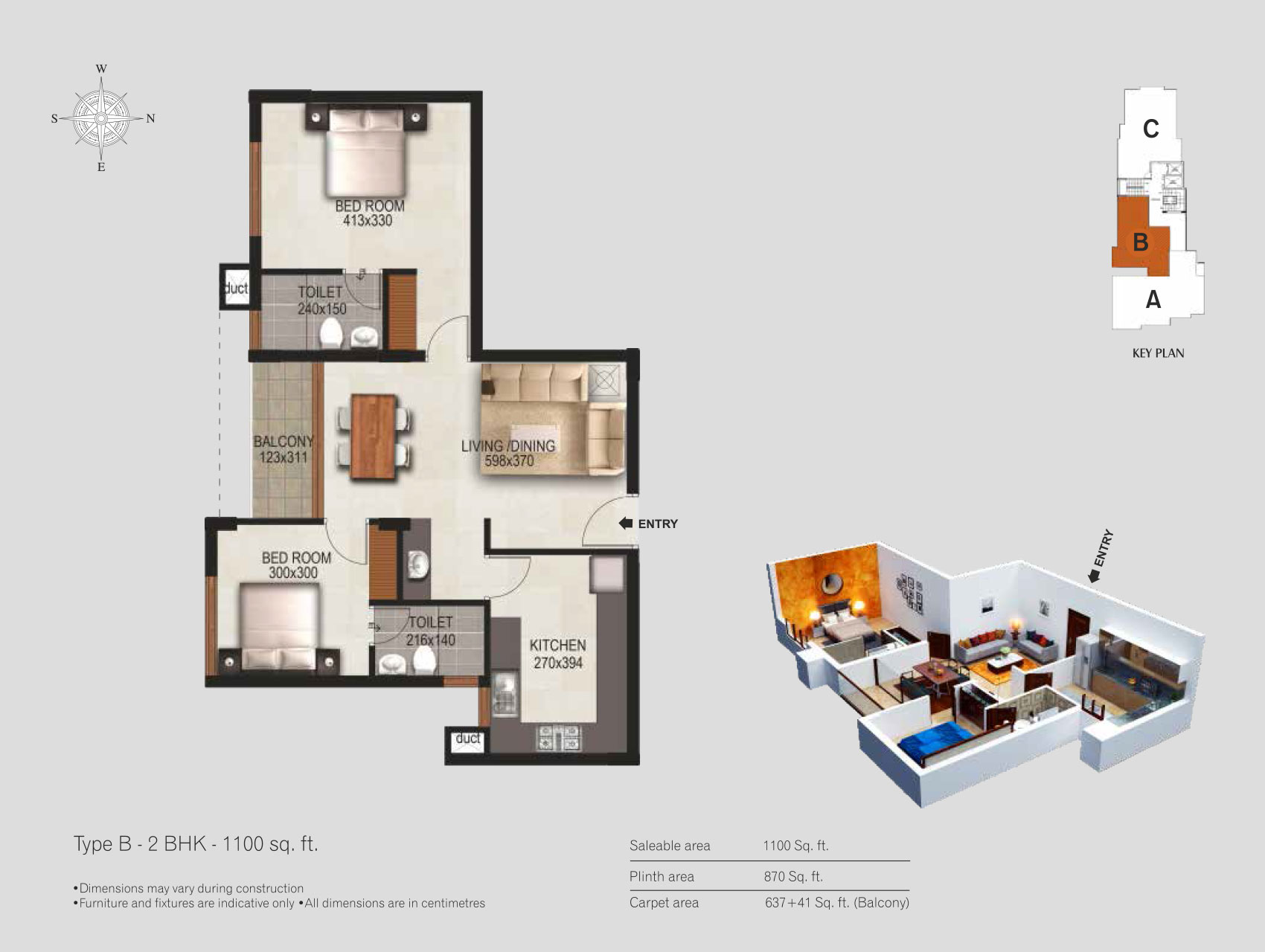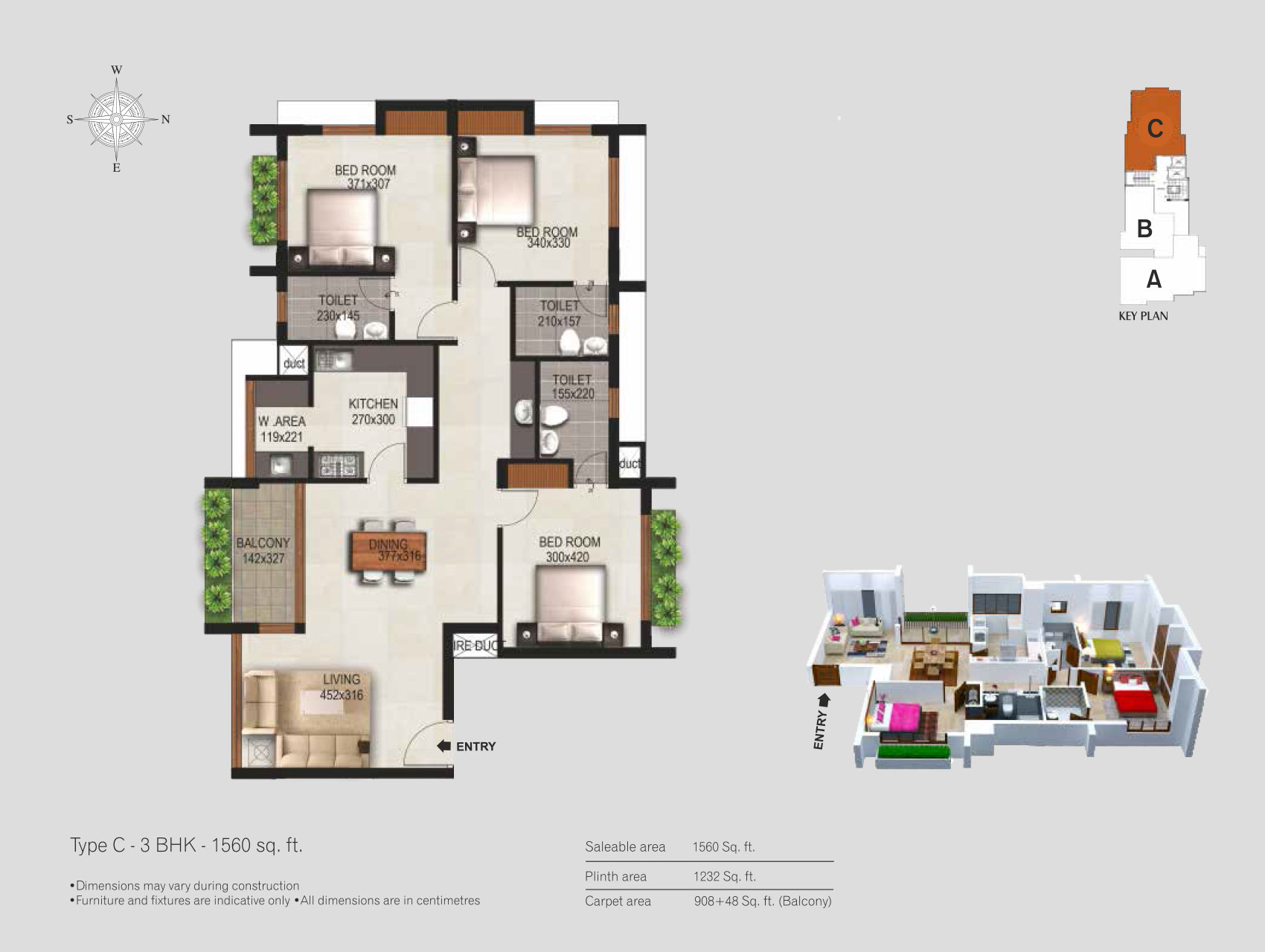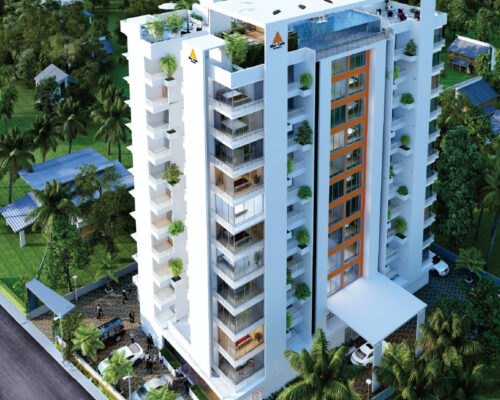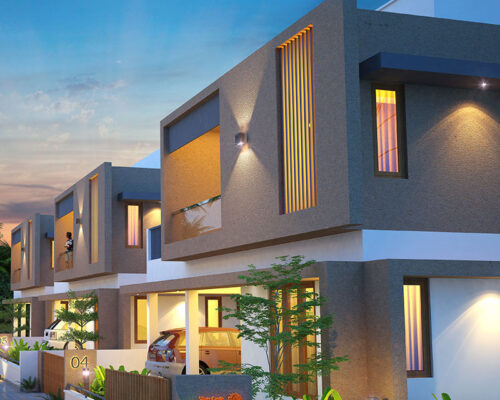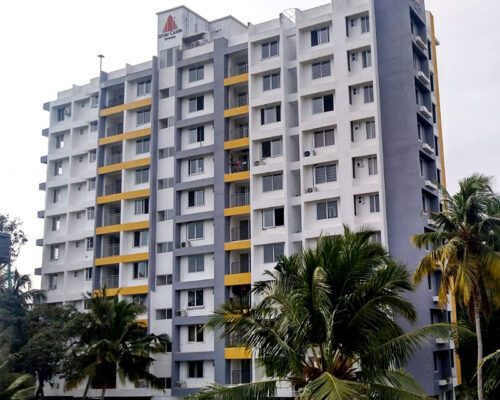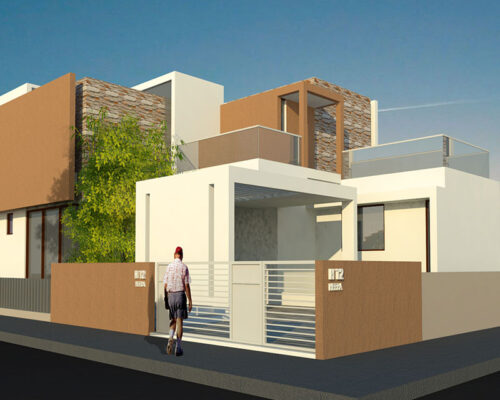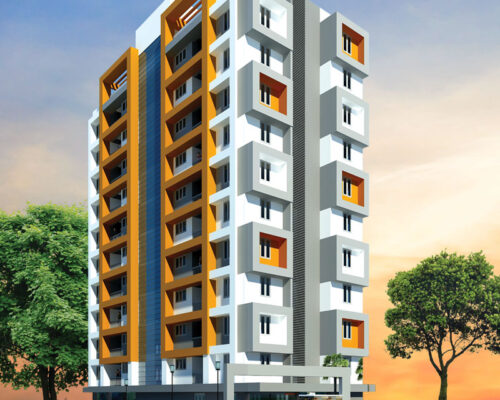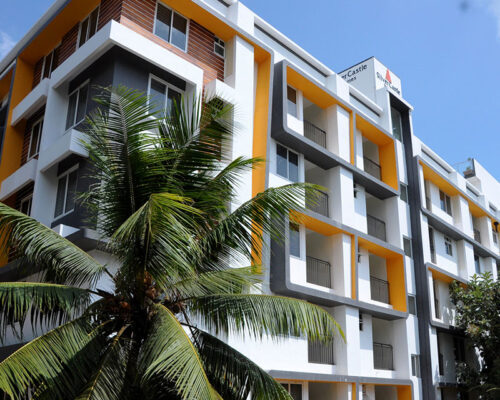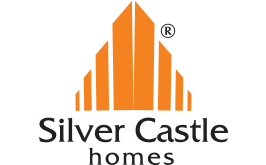SILVER CASTLE SPRINGS
Get ready for springs in your steps.
Sqaure Areas
Floor
Apartments
Car Parkings
Elevator
Completion
SPECIFICATIONS AT SILVER CASTLE SPRINGS
RCC framed structure with foundation conforming to BIS. Earthquake resistant structural design in compliance with seismic zone-3
Entrance Door: 35 mm thick teak veneer door ( hard wood) panelled shutter with teak veneer frame including architrave, weather strip, door viewer safety chain & door stopper/ magnetic catcher.
Internal Doors:
Frames: Imported Hardwood.
Shutters: 35mm thick panelled shutters – moulded skin hot pressed doors
Toilet Doors:
Frames: Imported Hardwood.
Shutters: 35mm thick panelled shutters-aqua coated waterproofed moulded skin hot pressed door.
YALE/GODREJ/HAFELE/UNION/DOORSET
Milky white aluminium powder coated frame work with glazed shutters and safety grills.
Glass: 5mm thick Clear of Make: SAINT GOBAIN/MODI GUARD/TATA
Vitrified/Ceramic Tiles of make SOMANY/ NITCO/ KAJARIA/ QUTONE
Living, Dining, Bedrooms – 60 x 60 cm Vitrified Tiles
Kitchen, Work Area, Balcony &Toilet Floor – Anti Skid Ceramic Tile
Toilet walls – Glazed/Mat Finish Ceramic Tiles
Kitchen counter with polished granite platform top with NIRALI / FRANKE make stainless steel sink with drain board. Glazed tiles above counter to a height of 45 cm.
Paint of make ASIAN/BERGER/ICI DULEX/JOTUN
Interior: Two coat of putty with acrylic emulsion for wall and ceiling.
Exterior: Weather coat emulsion for outside wall.
Enamel coating for grills and internal doors.
Melamine polish for Teak Wood front door frame and shutter.
Wiring: Concealed wiring using HAVELLS/RR CABLE/POLYCAB/V-GUARD/FINOLEX make fire resistant wires controlled by adequate MCB’s along with ELCB protection
Switches: Modular Switches of LEGRAND/HAVELLS/MK/CRABTREE/KOLORS make embedded in metal boxes suitable for the same.
Milky White Ceramics of make KOHLER/AMERICAN STANDARD
Chromium Fittings of make KOHLER/GROHE/JAQUAR
Cable TV connection in Living and Master Bedroom
Telephone connection in Living and Master Bedroom
Fire protection system such as Fire Extinguisher, Fire Hose, PA system with Talk back facility, Sprinkler in car parking/common area (if required),etc., as per NBC/ Kerala State Fire Rescue & Protection Norms
Generator back-up for elevators, common lighting, water pumps and a limited wattage to each apartment.
2 Elevators of KONE/SCHINDLER/THYSSENKURUP/OTIS/JOHNSON make which includes a passenger lift and a stretcher lift of required capacity.
Sewage Treatment Plant & Grey Water Treatment system conforming to Kerala State Pollution Control Board norms shall be installed for treatment of Waste Water from Apartments
Different Types of Apartments
Living/Dining
Dining 342×419 cm
Kitchen
Work Area 145×190 cm
Bedroom
Second BR 380×332 cm
Third BR 380×313 cm
Balcony
BR Balcony 119×200 cm
Parking
Living/Dining
Kitchen
Bedroom
Second BR 300×300 cm
Balcony
Parking
Living/Dining
Dining 377×316 cm
Kitchen
Work Area 119×221 cm
Bedroom
Second BR 340×330 cm
Third BR 371×307 cm
Balcony
Parking
St. Thomas School - 400 M
Civil Station - 2.5 KM
International Airport - 12.9 KM
Central railway station - 7KM
Medical College - 7 KM
Mar Ivanios College - 3KM
